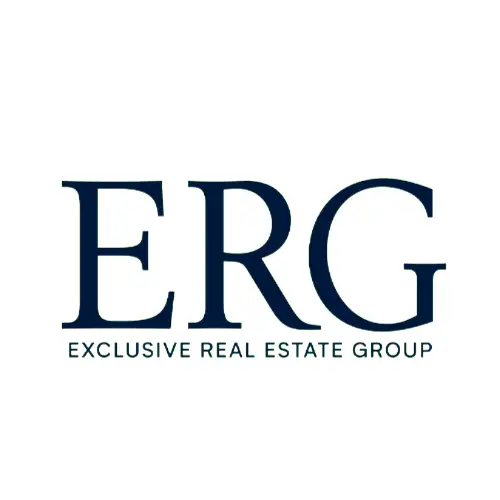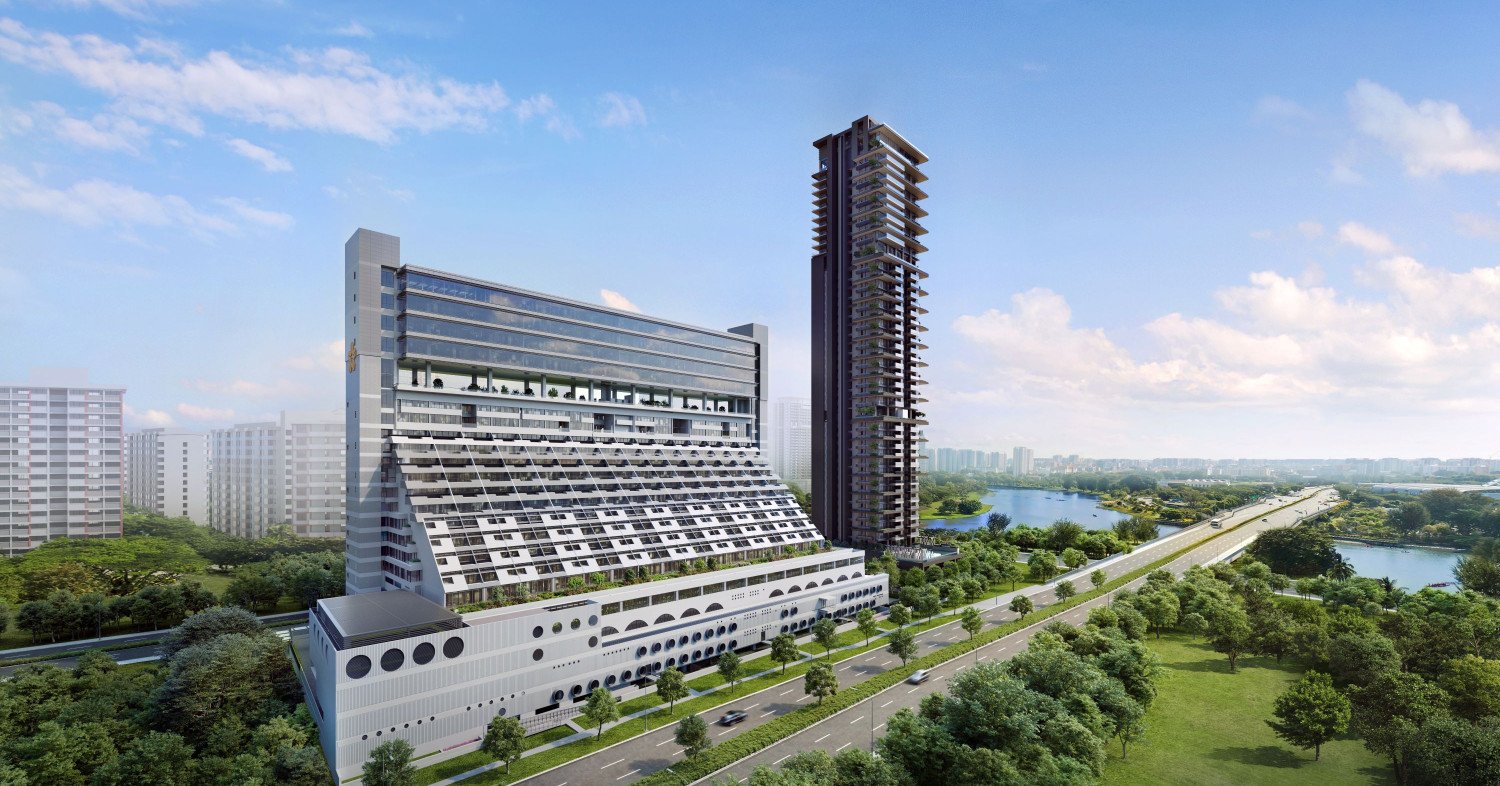Description
The 22-storey Golden Mile will feature 156 strata-titled office units spanning 37,600 sq m, along with 19 medical suites covering 3,000 sq m, each equipped with an en-suite toilet. Additionally, it will include 11,463 sq m of retail space and a 2,322 sq m architecture center. The office spaces will come in six configurations, with the premium “crown offices” occupying the four new upper floors, offering stunning panoramic views of the Kallang Basin.
Retail & Dining Delights
The first two floors will offer retail spaces featuring indoor and alfresco dining, alongside an amphitheater for entertainment. A curated mix of lifestyle and F&B options, including a gourmet supermarket, will redefine it as a lifestyle hub.
Medical Suites
Medical suites on level three will cater to diverse practices with flexible layouts, offering 19 medical suites with flexible layouts ranging from approximately 47 sqm to 228 sqm for diverse practices. Each suite includes an ensuite washroom and is accessible via passenger and stretcher lifts. Options for vinyl or carpet flooring and grid board ceiling with lighting enhance each suite.
Office Spaces
The tower boasts 156 strata-titled office units, including premium “crown” offices with skyline views and split-level loft offices with waterfront balconies.
The Golden Mile Office Breakdown
The Flagship Office Unit
- 4th to 7th floors
- Size range from 1,378sqft to 4,682sqft
- Comes with 2 toilets
Loft Suites Office Unit
- 4th floor
- Size range from 958sqft to 2,034sqft
- Comes with full height windows enjoying landscape view overlooking Beach Road
Loft Executive Office Unit
- 5th floors
- Size range from 710sqft to 926sqft
- Comes with full height windows enjoying landscape view overlooking Beach Road
Loft Mazzanine Office Unit
- 6th to 15th floors
- Size range from 1,528sqft to 2,799sqft
- Comes with dual-key layout
- Bay view
- Double volume ceiling (5.4m)
- Balcony
Enterprise Office Unit
- 16th & 17th floors
- Size range from 1,851sqft to 3,122sqft
- Comes with 2 toilets
Crown Office Unit
- 19th to 22nd floors
- Size range from 3,315sqft to 5,393sqft
(Subject to changes by Developer)
Details
Updated on December 11, 2024 at 3:49 pm- Property ID: goldenmilecomplex
- Price: Price on request
- Property Size: Coming Soon m²
- Property Type: Medical Suites, Office, Retail
- Property Status: For Sale
























