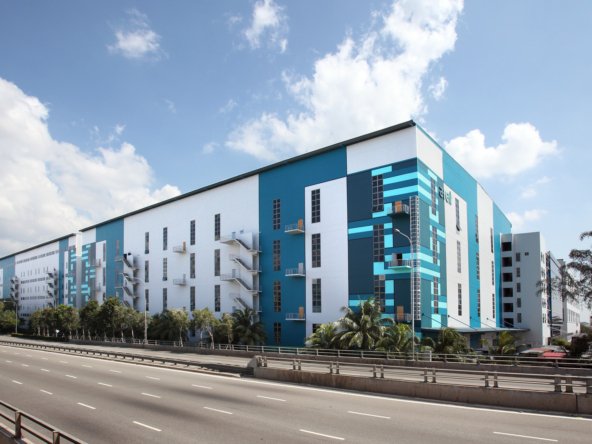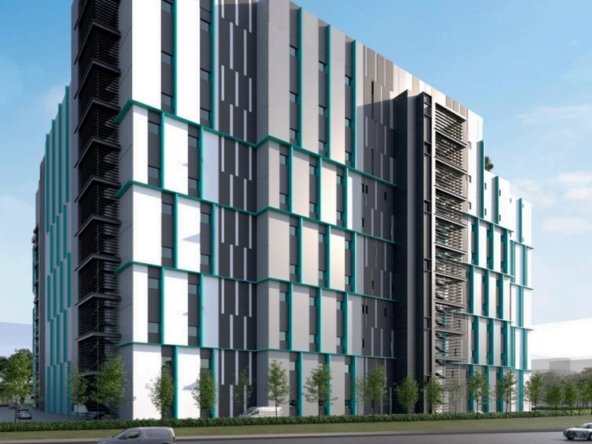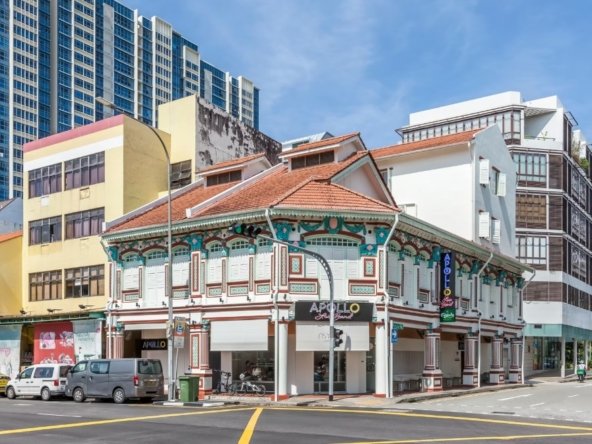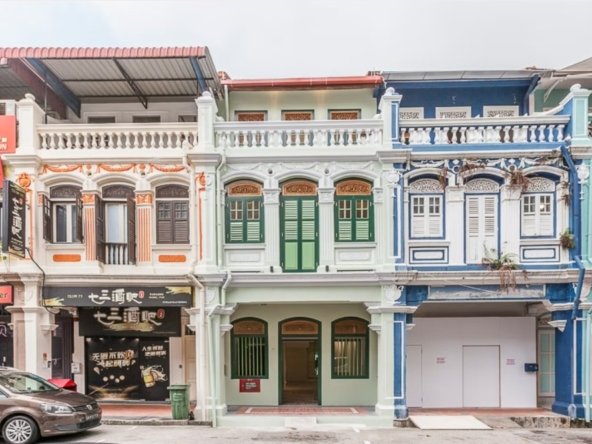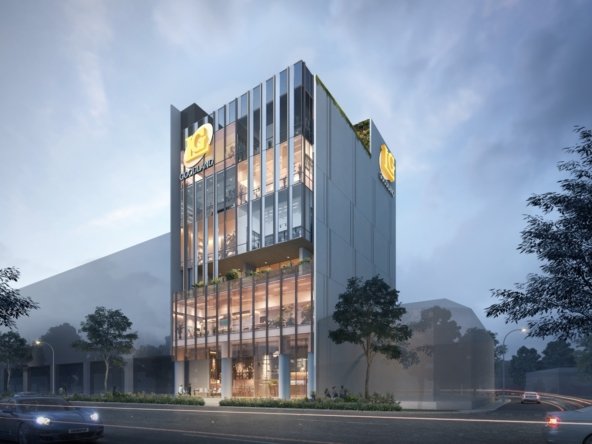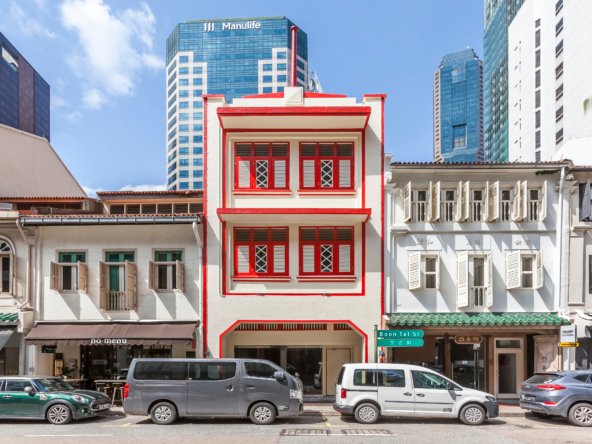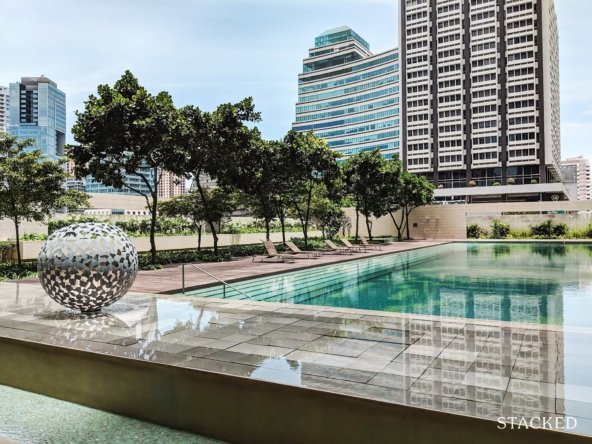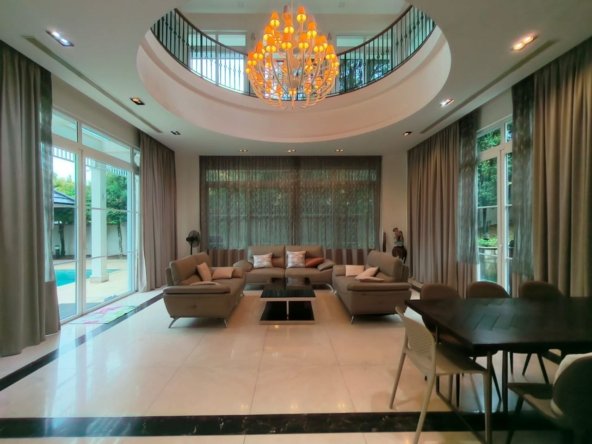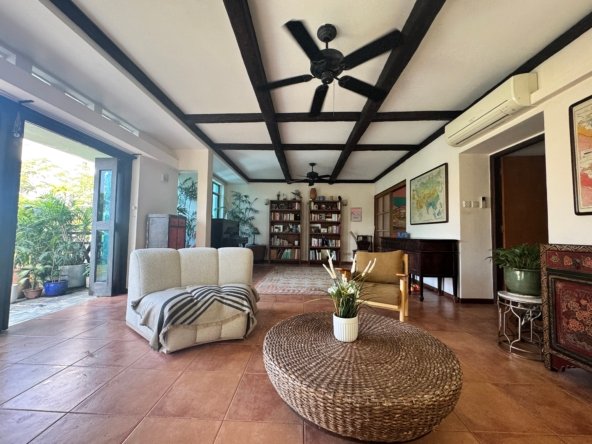Logistic Warehouse at Penjuru lane – approx. 95,778 sqft
General Information
Strategically located near Jurong Port, Jurong Island, and Tuas Mega Port, this warehouse @ Penjuru Lane is a logistics development comprising four blocks of four-storey ramp-up warehouses and seven-storey ancillary offices.
Designed to optimise operational growth for logistics businesses, warehouse @ Penjuru Lane also has ancillary office spaces on-site. This enables businesses to integrate their offices with their warehouse operations under one development.
Warehouse @ Penjuru Lane offers regular floor plates with large column grids for greater operational flexibility and easy space planning. High ceilings of up to 13.5 m and wide columns further allow for the seamless packing of numerous storage racks.
Floor Loading - 20 kN/sqm
Ceiling height - 1st to 7th storeys: 3.6 m
Passenger lift - 2 x 1,020 kg (15 persons)
Loading Bays - Total 84 (20 per floor)
Layout details
Property Overview
- Price $172,400
- Property Size 95778 sqft
- Property Status For Rent
- Property Type Warehouse, Industrial
Want to Know More? Schedule a Tour!

Property Overview
- Price $172,400
- Property Size 95778 sqft
- Property Status For Rent
- Property Type Warehouse, Industrial
You may also like
Logistic Warehouse at Penjuru lane – approx. 95,778 sqft
- Warehouse, Industrial
For Rent – 6 Storey Ramp-Up Logistics Warehouse With Rooftop Parking @Toh Guan East Road
- Warehouse, Industrial
- View to Offer
Jalan Besar Corner Shophouse
- Commercial, Shophouse
Maude Road 3 Storey Shophouse
- Office, Shop, Commercial, Restaurant, Shophouse
Freehold Brand New 6-Storey Commercial Building on Serangoon Road
- Office, Shop, Commercial
CBD SHOPHOUSE
- Office, Commercial, Restaurant, Shophouse
SCOTTS SQUARE FIRE SALE
- Beds: 2
- Baths: 2
- Condo
Good Class Bungalow at Gallop Park Road
- Beds: 8
- Baths: 9
- Good Class Bungalow, Landed Property
- $58,000,000
Good Class Bungalow at Gallop Park Road
- Beds: 8
- Baths: 9
- Good Class Bungalow, Landed Property
Semi-Detached at Lucky Heights For Sale
- Beds: 5
- Baths: 4
- Semi-Detached, Landed Property



